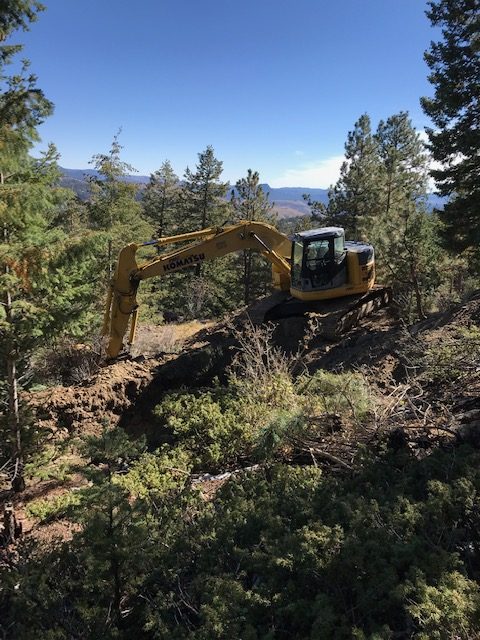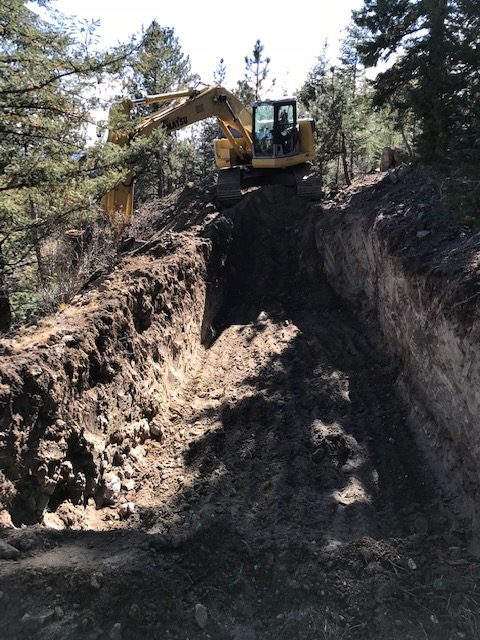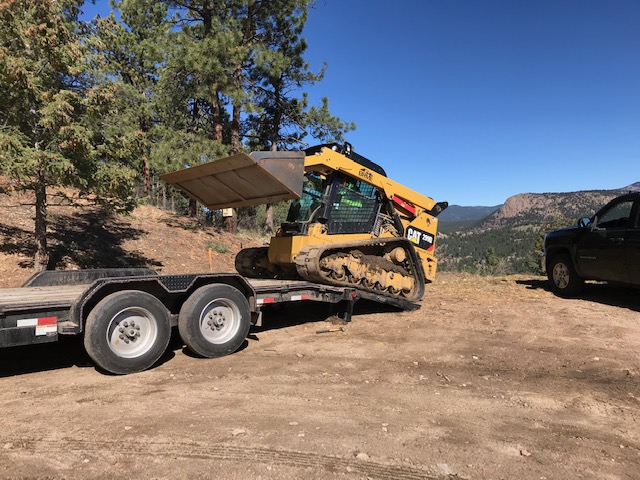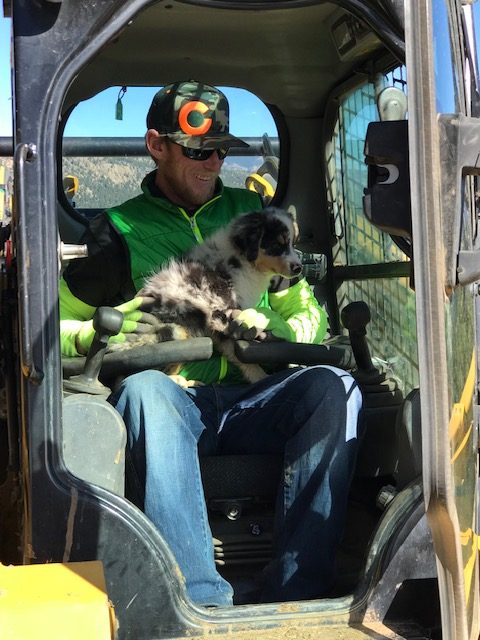
It’s been a while since I have posted. The reason for this is that not much has happened until recently. We were hung up primarily by our structural engineer being inundated with other work and not being able to get to our project for some time for some critical revisions. Never did I believe that it would take nearly a year after we started thinking about design and construction of the Zen Treehouse that we would start construction. As they say with these type of projects, they take twice as long and cost twice as much as you think. I have to say, this is definitely a truism.
The revisions of the building plans were necessitated by (a) my instance on having the decks cantilevered and NOT supported by posts to the ground and (b) the contractor’s assessment that we have to move both structures a bit up the hill – the way they were positioned, we would not be able to get a crane big enough up the switchbacks to hang the steel. So, we had to make some modifications to the architecture and the structural aspects of the construction.
In the meantime, the only work the contractor was able to do was to clear some of the trees that needed to be removed for the construction. The end result of this will mean much improved views from both cabins and less fire danger for the structures, yet with plenty of trees still surrounding the cabins and, of course, countless trees in the valley that the cabins overlook.
We got the structural aspects completed enough (primarily the structural design of the retaining wall) to get a building permit. So, Delinda and I are pleased to say that construction has begun!
Some of the changes to the last drawings are:
- Moved both treehouse cabins up the hill to accommodate limitations on the size crane that we can use.
- Installation of a 6′ (or so) reinforced concrete retaining wall to raise the driveway up so it’s at a better grade, wider, and so that we don’t need to enter the main treehouse cabin up some stairs – the entry bridge will be at the same level as the drive.
- Both cabins will be at the same level and connected with a glass bridge. This was necessitated because Park County counted the two structures as two houses, which would have required us to get a variance ($1,700 application fee) as only one house can be built on the land we own, and to purchase more water rights ($10,000+) for the second structure. Now, both will be connected by a glass enclosed “hallway” that makes it one structure for building department purposes.
We’re excited to get the building going finally! They plan to get all the utility and major excavation/dirt moving work done before winter sets in – septic, well, and electrical as well as finishing the concrete retaining wall and grading the driveway. Over the winter when it’s not possible to work on the house, fabrication of the steel supports and beams will take place. Then in the spring, we will be ready to bring the steel up and get the Zen Treehouse completed by summer.
Thanks for following our progress – more photos coming soon as Delinda and I will be up at the site later this week.
Peter and Delinda

Leach field for the septic tank – we didn’t need to blast anything, which saved us a lot of money!

The machines have hit the ground!

We love our construction crew!

