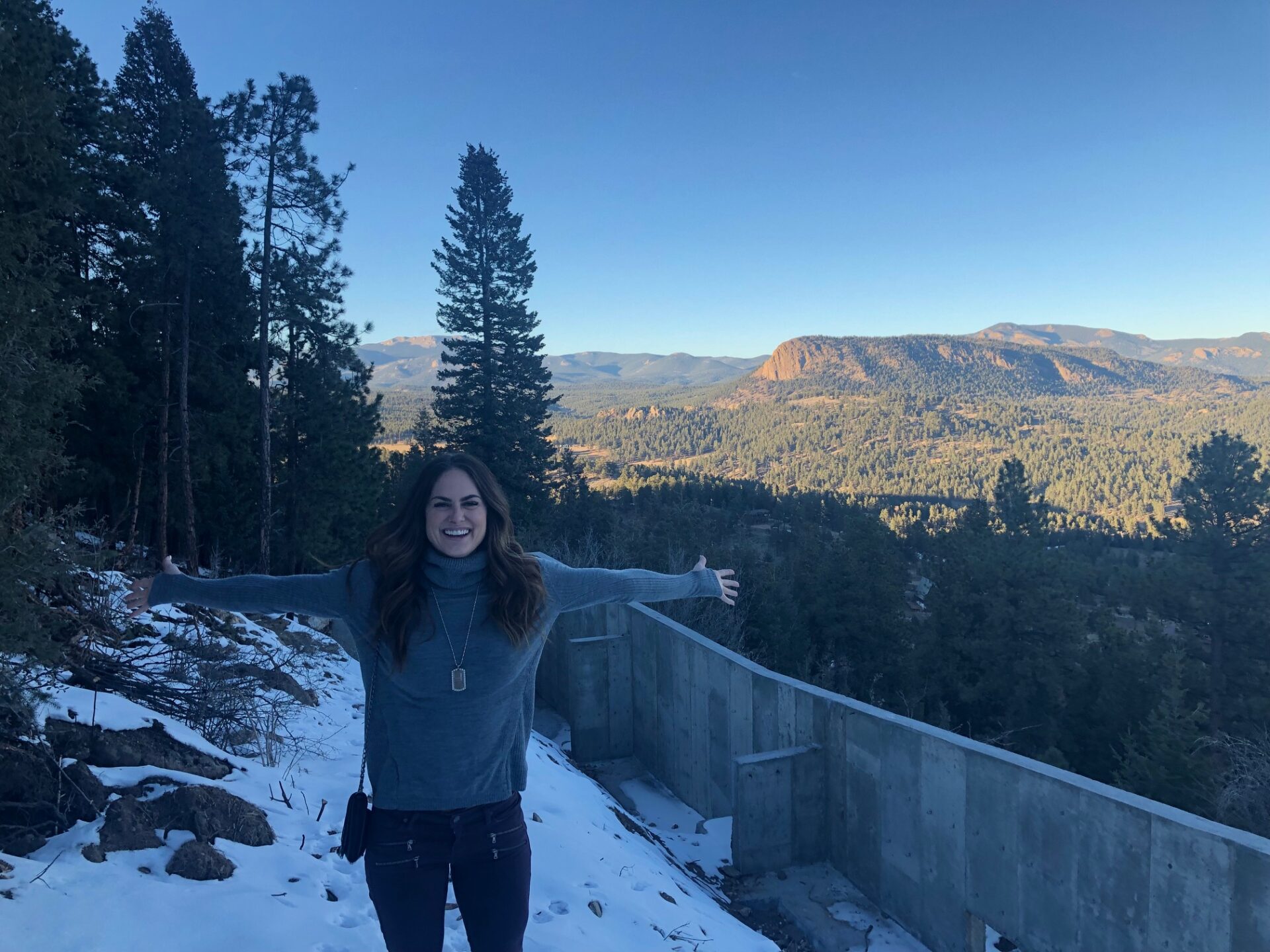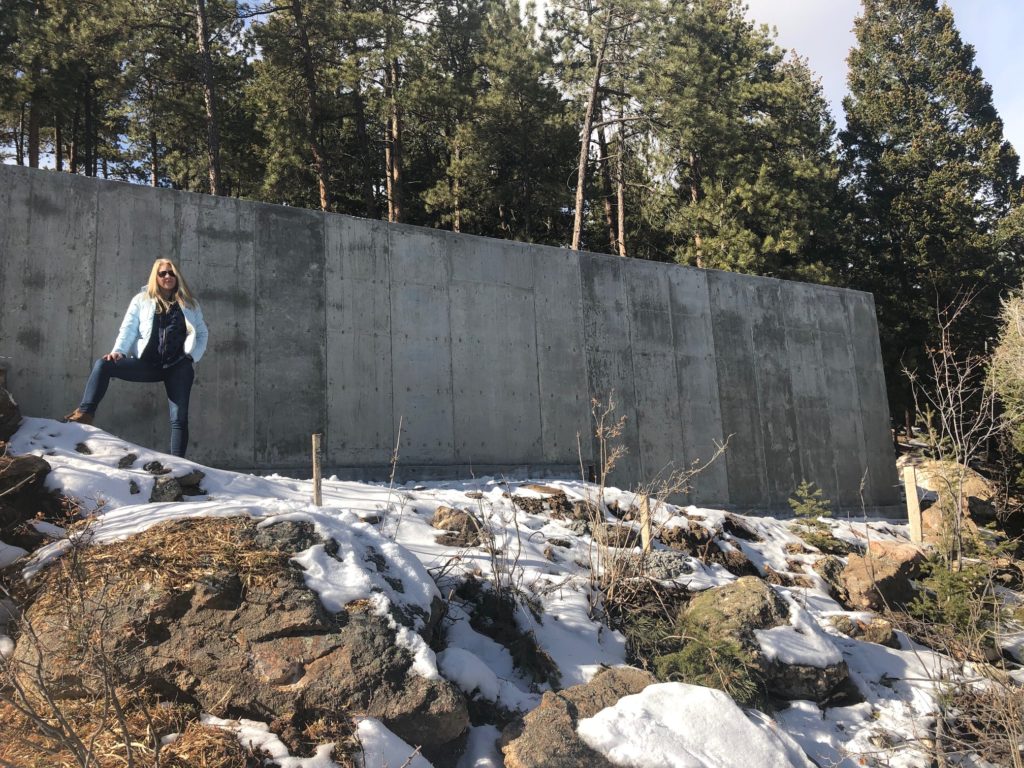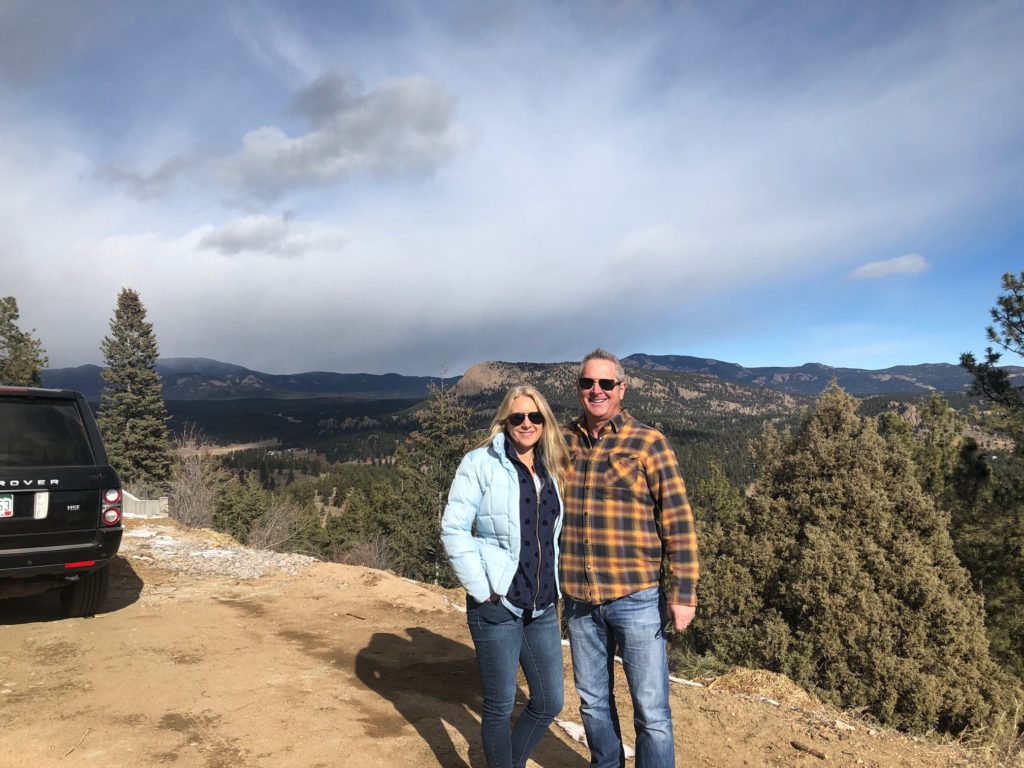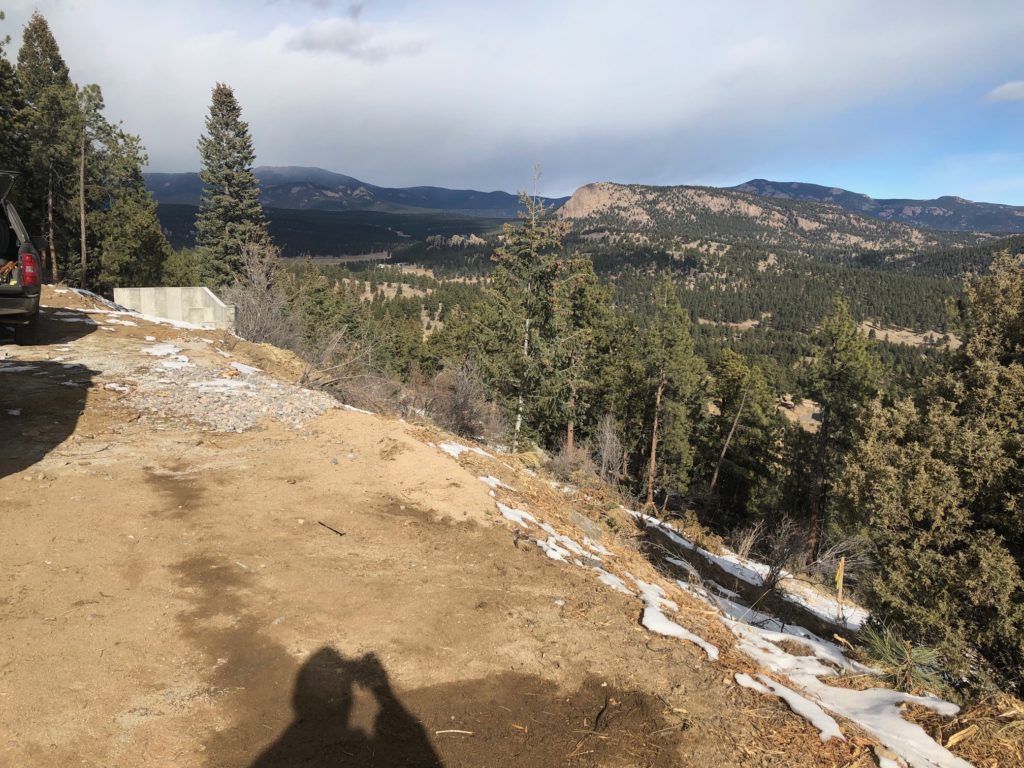I hope everyone had a great Thanksgiving holiday! We were fortunate that my daughter came into town for a few days and I got to take her to the site for the first time. It was nearing sunset, which was great because you can see in the pics how the sun lights up the valley at that time of day. Gorgeous! She also took a short video of the Valley at Sunset of me describing it to her (I didn’t know she did that, but it worked out great so you could see it better than in a picture).

My daughter at the site
Then today my youngest son came with Delinda and me to the site to meet with our general contractor, Cary Dunn (Back Country Builders). Now that the retaining wall for the driveway was in, we had to discuss the placement of the cabins relative to the wall and relative to a large rock outcropping on the site. We also scouted out a nice grove of trees for the barrel sauna we will be installing near the cabins.

Delinda below the retaining wall

Delinda and Peter at the upper part of the treehouse driveway

The view of the driveway from the turn off – note the slight downslope to the back of the retaining wall.
In the next two weeks, the following work will be completed, so look for a lot more activity on this blog about the construction progress:
- Water well will be drilled and water line run to the cutouts in the retaining wall. Note that the water, gas, electrical and sewer will run underground up to the cutouts in the retaining wall and through a heated chase under the bridge to the main cabin.
- The gas line will be run (we are lucky to have natural gas available at the site and don’t have to have an unsightly propane tank!)
- The electric lines will be run and a temporary meter installed
- The sewer line will be run up to the cutouts (the septic field has been installed prior to the wall being constructed)
- The wall will then get foam insulation installed prior to backfilling
- And finally they will backfill the retaining wall and grade out the driveway.
In the meantime, the following has to happen to finalize the architectural drawings:
- Cary, our builder, has to roughly stake out the cabin positions on the site based on our discussions today about cabin positioning on the site. It’s hard to do because it’s a steep lot and it’s hard to get things square when it’s so steep. But, he’ll get it close.
- Then we have to get the surveyors out to precisely mark the corners of each cabin so that they are perfectly square and marked for the caissons to be installed in the spring.
- Once that is done, the architect needs to revise the drawings one last time to account for the exact position of the cabins relative to the retaining wall. It is this wall that will serve as the reference point for the placement and building of the cabins.
At this point, the schedule is that we will begin the work on the cabins by the end of March. We’ll see…we hope so!
Happy Holidays everyone!
Peter and Delinda


Enjoy reading about your progress building your dream home. I’ve wanted to do the same but it never happened. Do it the way you want it
Get it right the first time.
You’ll never find the “perfect house “ unless you build it yourself.
Good luck ,hope you have many happy years there.
Thank you so much for your comments. This is our first ground-up house build of any type. Going through the process, I agree – it’s the ONLY way too get it perfect (for us). Cheers!