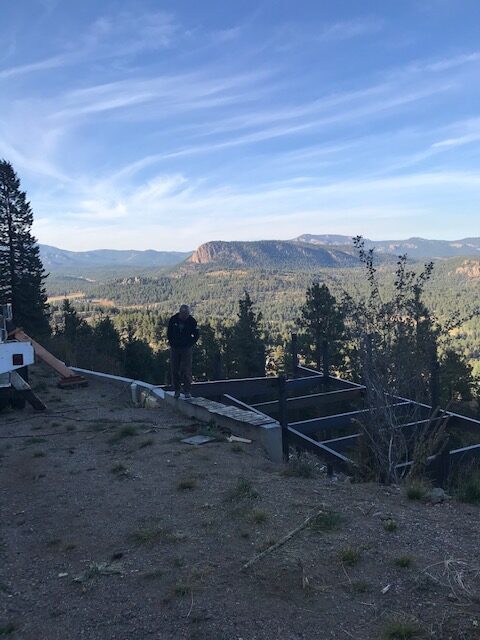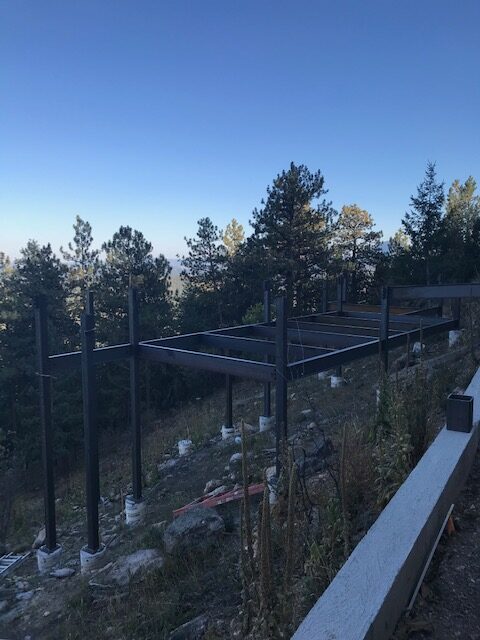
Finally we have some vertical construction progress to report! Approximately 50% of the posts and beams for the project have been installed. The posts are 6 x 6 HSS (hollow structural sections) tubing and are welded to base plates, which in turn are bolted to the caissons. There are a total of 25 posts that will hold up the structure.
You’ll see the I-beams that are about 8′ from the top of the posts. These I-beams will be covered with an extruded steel material that will serve as a floor under the house to make maintenance of the systems of the house easier.
Other I-beams will be installed around the top of the beams as well to form the foundation of the house that the sill plates will be attached to once framing begins. There will also be I-beams that will extend out from the back of the house to support the three decks. We didn’t want to have vertical supports for the decks that would, in our opinion, be displeasing to the overall design. This will result in a very dramatic side-view of the house with three 12′ cantilevered decks hanging off the side of the house.
We hope you enjoyed this construction update! More to come in a week or two.


