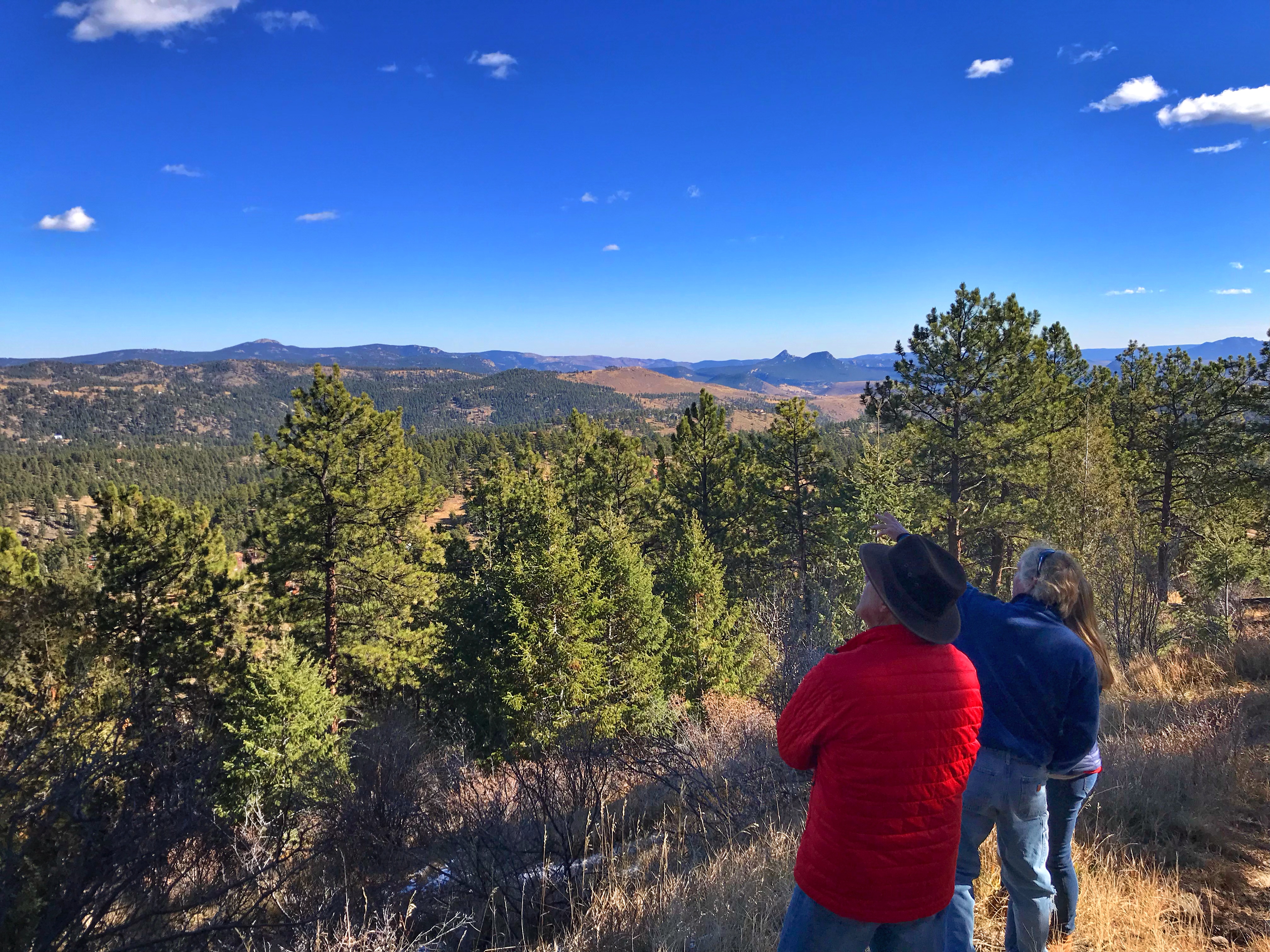Great meeting today at the site with the architect and builder today. The weather was perfect and we decided on the location for the two platforms – one for the main treehouse and the other for the second bedroom/bath/deck treehouse.
We already filed the well permit, which takes 4-6 weeks. We’ve already talked to the septic designer and the surveyors. So, the next step is to hire the surveyors to come out and confirm the lot lines and do a topography and tree/size location in the building site area, which will be about 1/2 an acre (it’s a 2 acre lot). Once we get the survey back, the architect can begin the design process. The septic engineer can also begin his work to get the septic located on the site and designed. Since it’s a steep slope, everything will be more expensive than building on a flat lot. Taking huge trucks down the hill is not easy! Luckly, there is an old 4 x 4 road from the main road that goes to the spot we think the septic will go. Hopefully we can use it instead of building a new one.
Take a look at our views from the building site. The structure should be to the left of the grove of spruce trees approximately 20′ – 25′ off the ground and level with the road. The views are amazing – this picture really don’t do it justice, but for now, will give you some idea.

At the Zen Treehouse lot with the architect and builder determining the site of the treehouse structure.

