We met with our architect again this week to make some final changes to the design plans. The biggest change we made to the interior was to make the kitchen and entry way larger. We had to make a change to the entry to the house due to the height in the front. We thought, initially, that we would walk straight across a bridge from the road. But because we are maxing out the height of the house (32′ high from the back deck!), we have to have stairs going up to the bridge. We think we worked it out pretty well and the result will be better than it was before. When you stay in a treehouse, you typically need to climb some stairs to get into the house, so it will be with Zen Treehouse!
I’ve attached some pictures from our last session. We’re still waiting for the structural engineer to get back to us (next week) about the beams and bracing necessary to elevate a house 30’+ in the air on the side of a mountain. We’re hoping he took into consideration the aesthetic that we are striving to achieve. We’d love to have the decks fully cantilevered out from the house with just horizontal beams. We’ll see…
We hope you enjoy the photos of the plans!
Peter
PS – We are hoping to start construction next month. We just need to finalize plans and get subcontractor bids. Hopefully more on this in my next post.
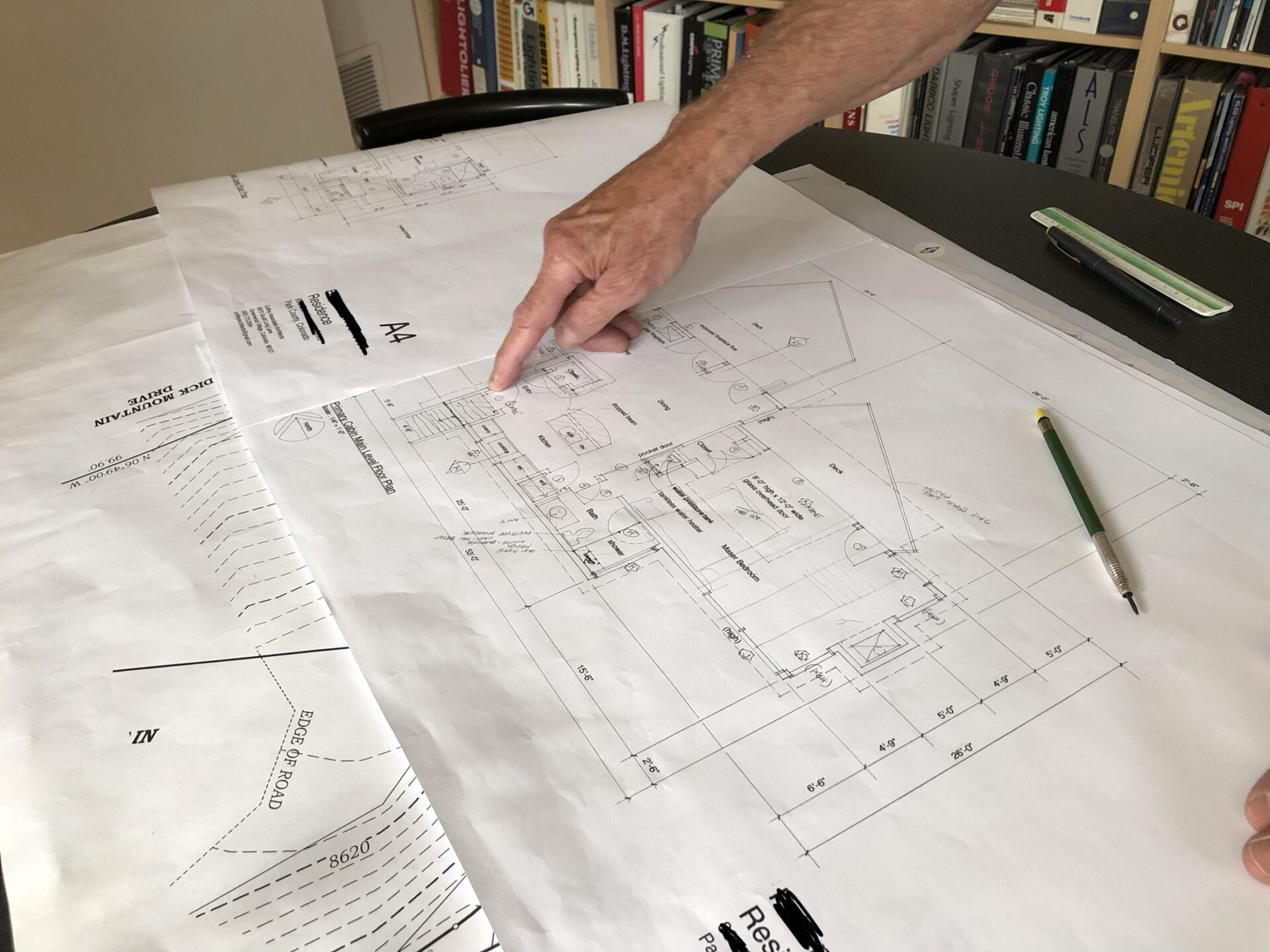
Interior Planning – Zen Treehouse Main Cabin
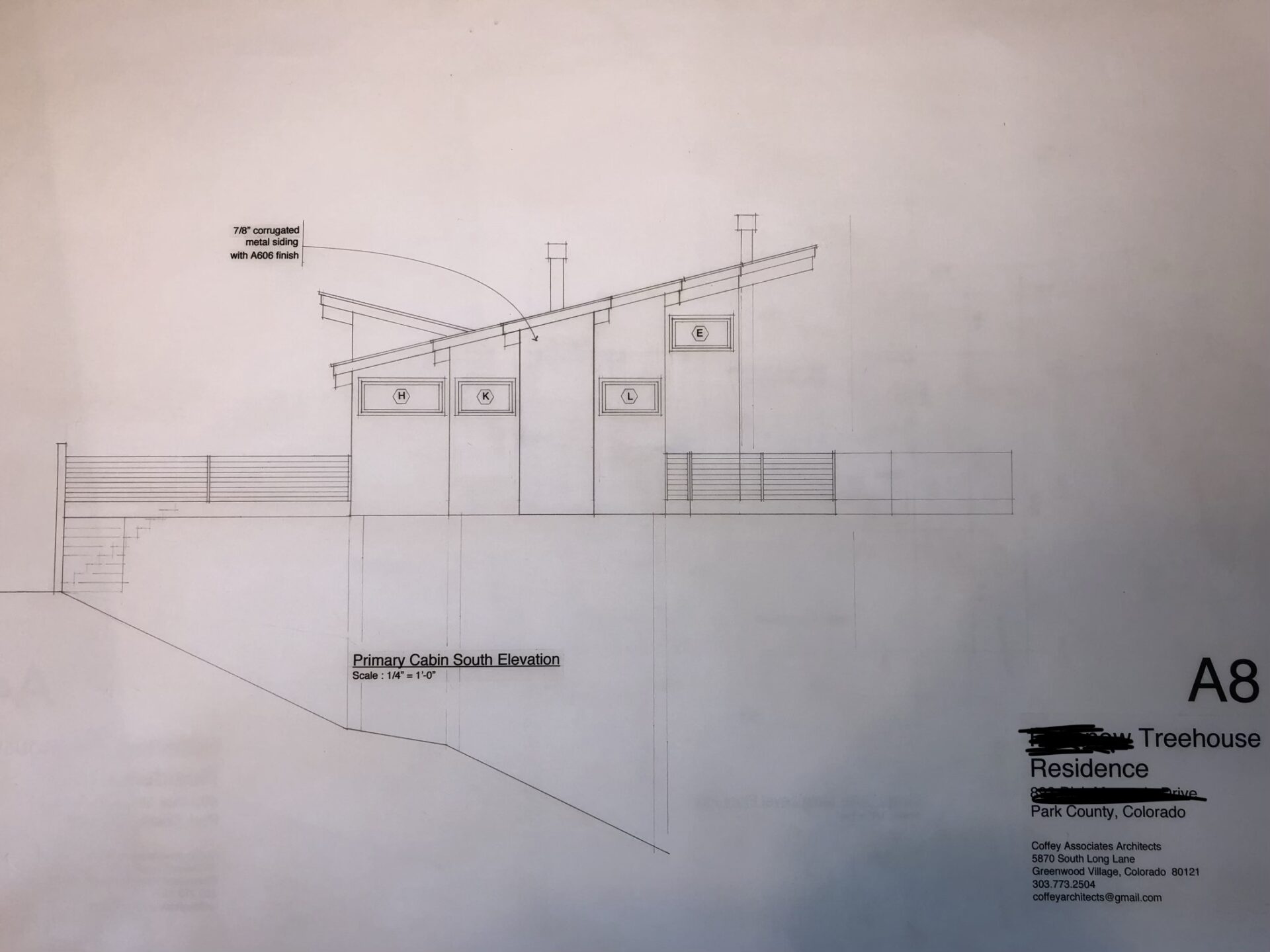
Side Elevation 2 – Zen Treehouse Main Cabin
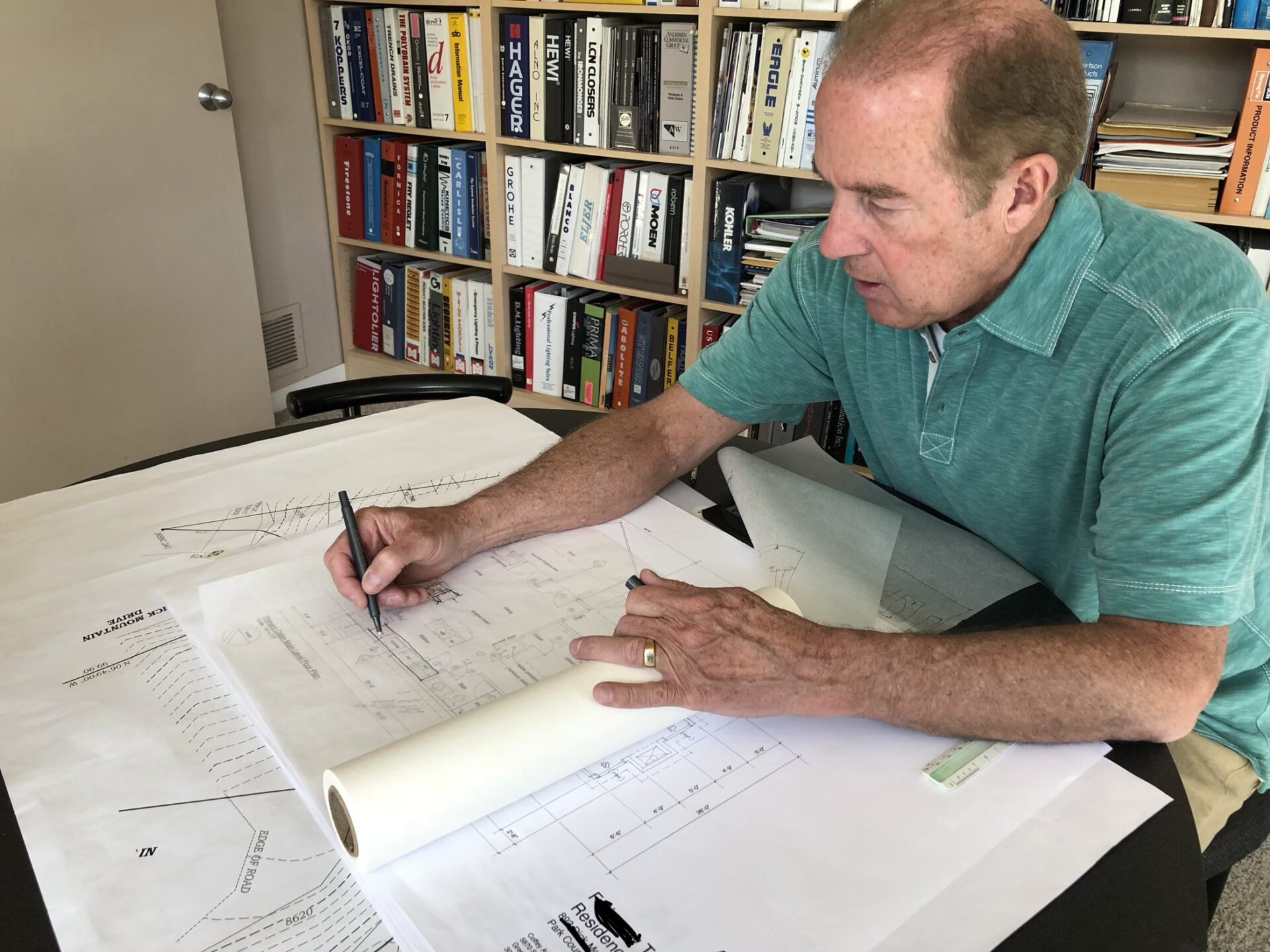
Our Architect, John Coffey
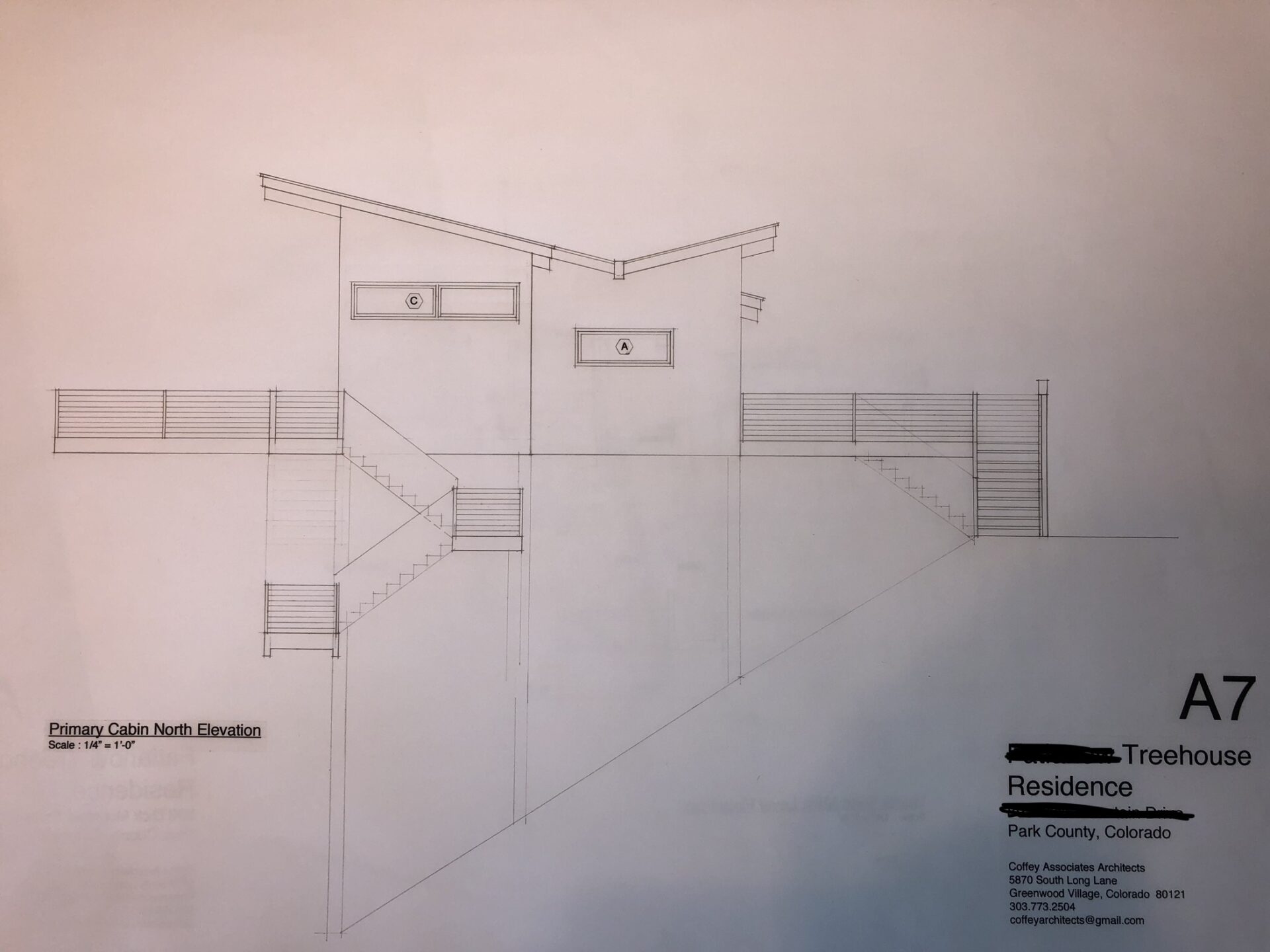
Side Elevation, Zen Treehouse Main Cabin
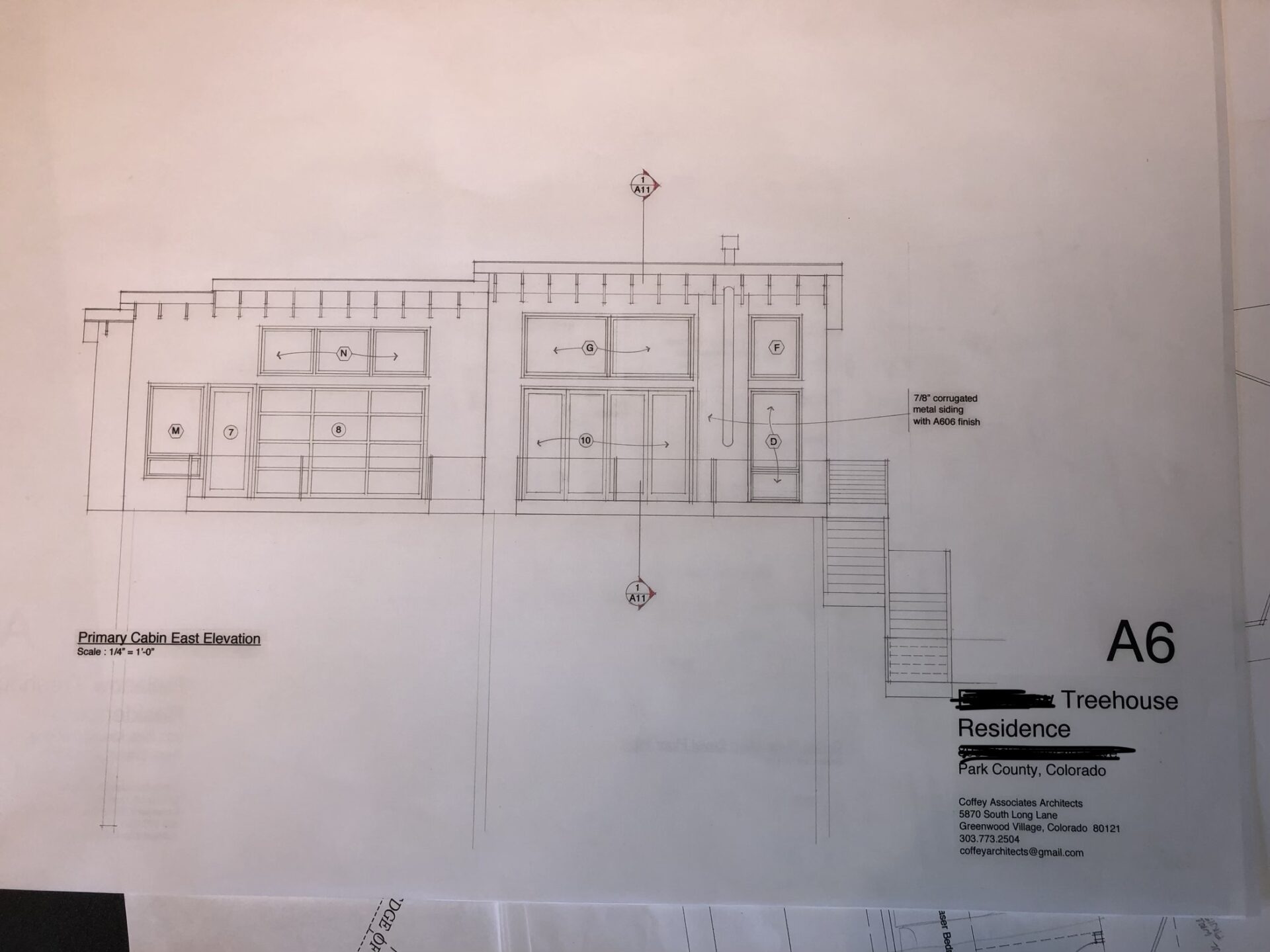
Back Elevation of Main Cabin

